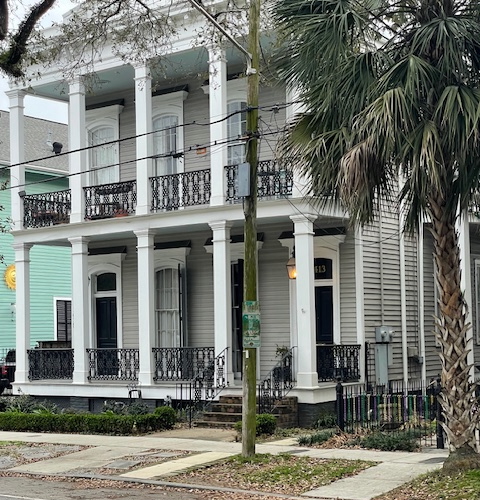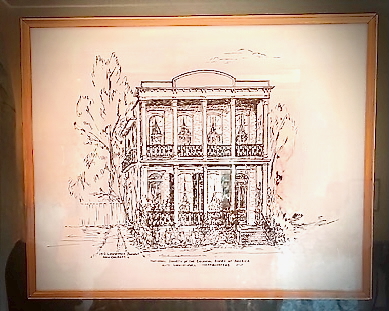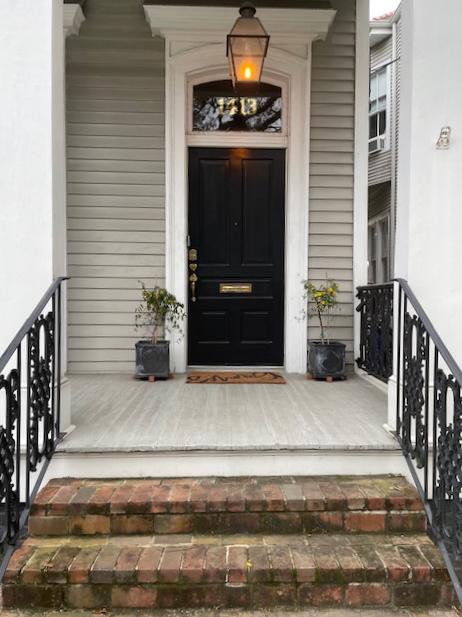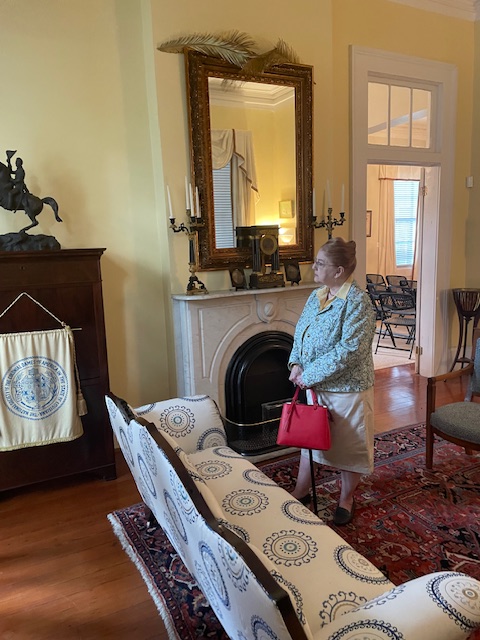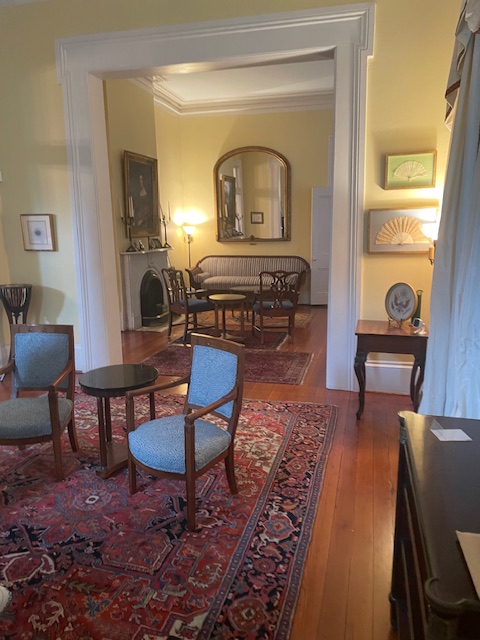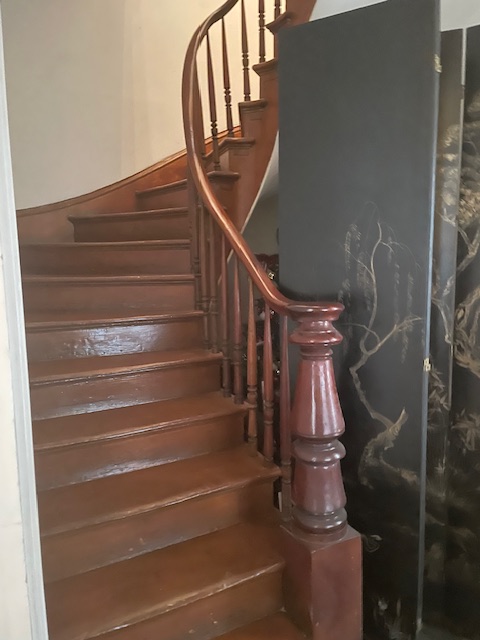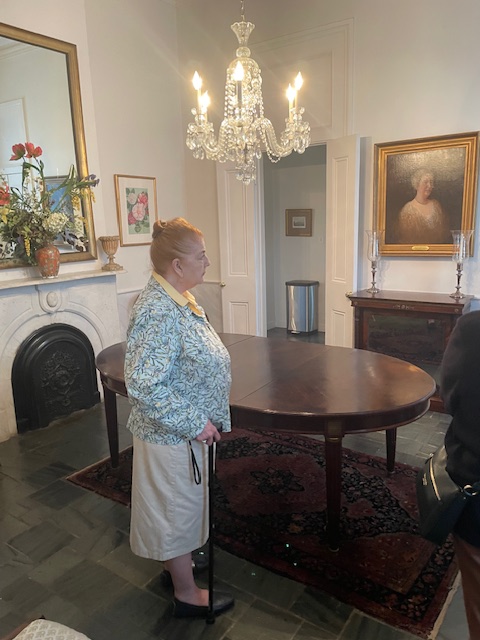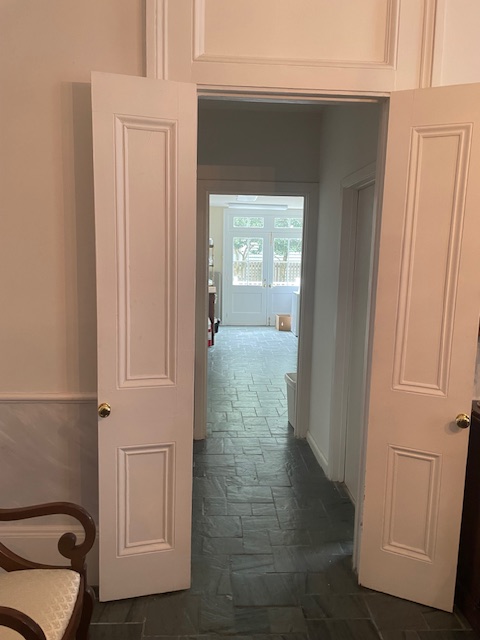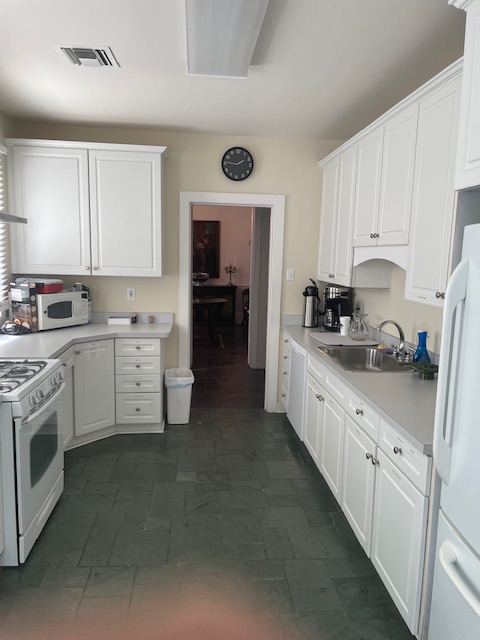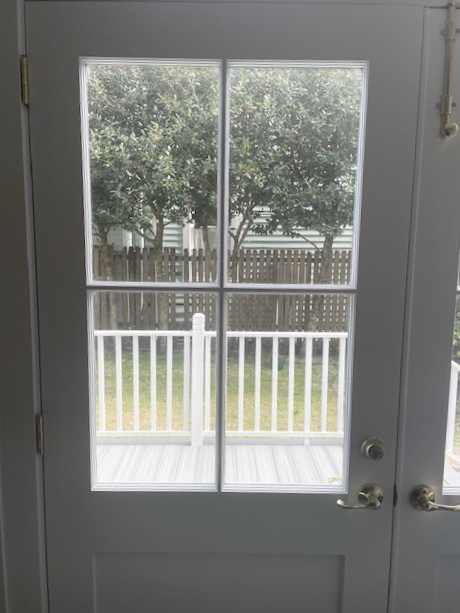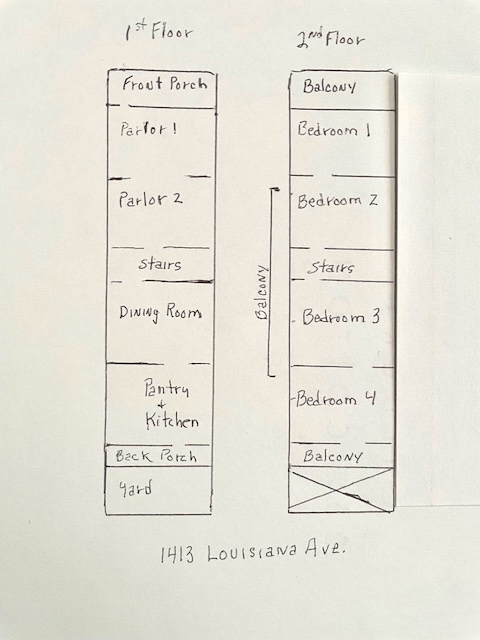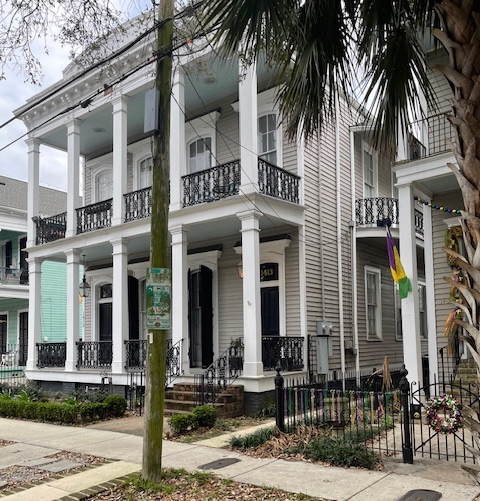Kate Chopin’s Last and Remaining Home in New Orleans: 1413 Louisiana Avenue
Kate Chopin with her husband and five sons lived at 1413 Louisiana Avenue (formerly 209) from 1876 to 1879. She had previously had a home at the northeast corner of Pitt and Constantinople Streets. Earlier she and her family had resided at 443 Magazine Street.
Moving to the 1413 side of the Louisiana Avenue double residence placed her near and within the upriver (Mississippi) edge of the Garden District, the often-termed elite American sector of the city developed in the aftermath of the Louisiana Purchase in 1803. Carved from much of the Livaudais Plantation as the city of Lafayette, it experienced much building in the 1840s before becoming part of New Orleans in 1852.
The two-story home was built in 1872 on short raised piers—two years after Chopin arrived as a newlywed in the city. It was part of a third phase of the district’s residential development ending in 1873 with the national financial crash. The wood structure sits on a .14 acre lot, part of Census Tract 99. a block and a half on the riverside of St. Charles Avenue, between Prytania Street and Coliseum Street. Later, Chopin set part of “A Matter of Prejudice” on St. Charles Avenue and Prytania Street, which she used also in “A No-Account Creole” and “Cavanelle.”
The four bay neo-classic structure has dentils along the front roof base, five square smooth columns with Tuscan-like capitals on each floor across the front with decorative wrought iron fencing between them and on the side galleries or balconies. Solid shutters (blinds) cover the large vertical windows on the first floor at the front of the home.
Each side originally shared small front and back galleries on both floors as well as private ones on the second floor sides and had four large rooms downstairs and four upstairs. A staircase separated the first two rooms from the last two on each floor; the first and second and third and fourth rooms connected directly with each other.
Downstairs from the front of the house, one enters a double parlor with, as Emily Toth points out, “elaborate acanthus-leaf ceiling medallions and two fireplaces,” followed by a small room with a winding staircase and then a dining room with the [now modern] kitchen connected to it by a pantry.
Upstairs are four bedrooms. The first floor on Chopin’s side is nearly in the condition as it was when she lived there. The current furnishings have no connection with Chopin but generally reflect late 19th and early 20th century styles.
The interior photographs were made on February 7, 2025 during a tour of the house led by Louise Ripley of The National Society of the Colonial Dames of America in the State of Louisiana, which through its president Meg Charbonnet, gave permission for their publication. Judith H. Bonner, who appears in several photographs, assisted as did Elizabeth Fleming Bonner. The exterior photographs were made on February 15, 2025.
All photographs were made by Thomas Bonner, Jr. Sources for information and data include the City of New Orleans HDLC—Garden District Historic District 02-1 (online), Emily Toth’s Unveiling Kate Chopin (University Press of Mississippi, 1999)–see especially pp. 71-72, Thomas Bonner, Jr.’s The Kate Chopin Companion with Chopin’s Translations of French Fiction (Greenwood Press, 1988), and Thomas Bonner Jr.’s essay “Chopin Property Transfers in New Orleans During the 1870s and Their Literary Implications” in his Parterre: New and Collected Poetry and Prose(Xavier Review Press, 2018).
